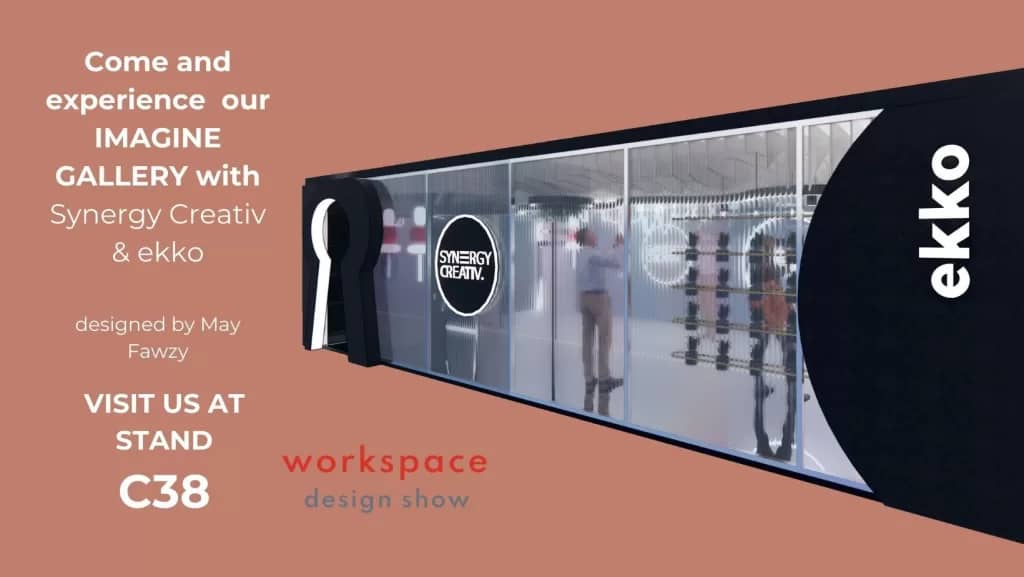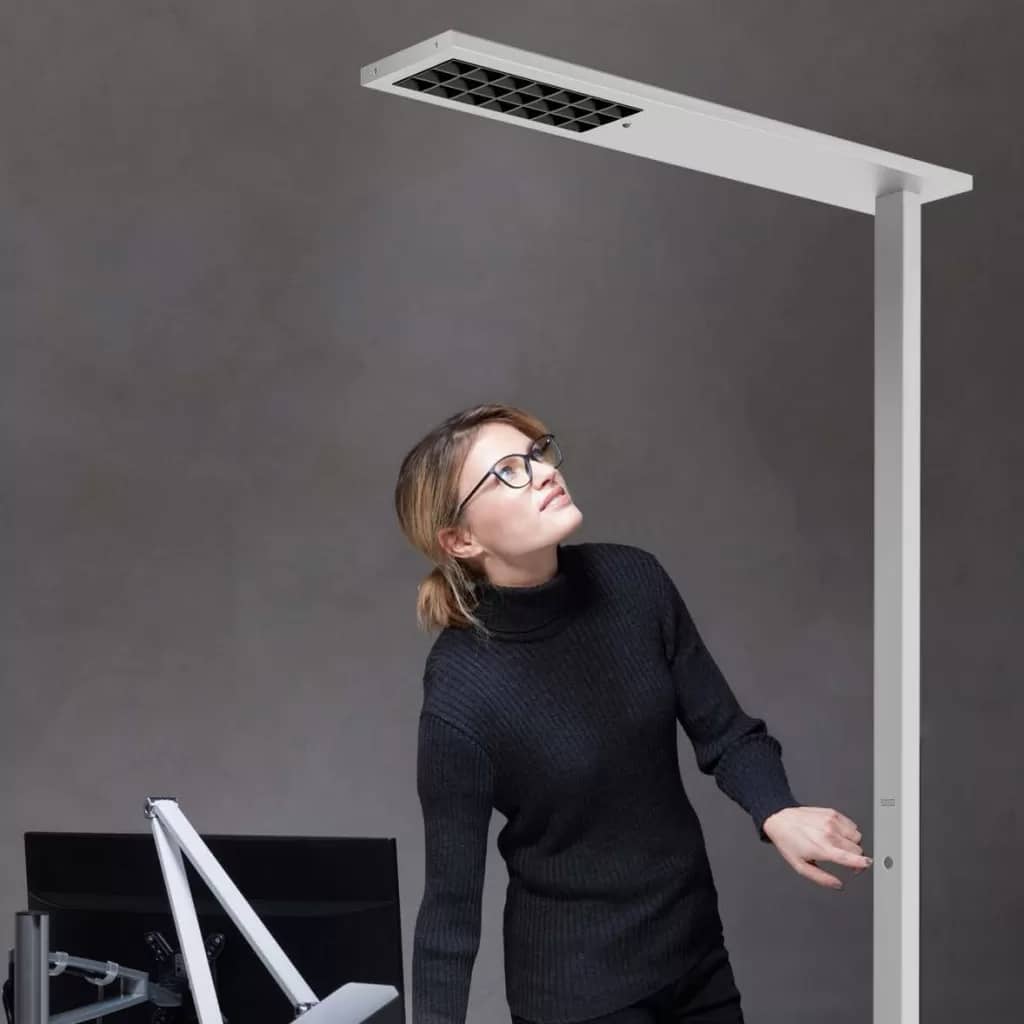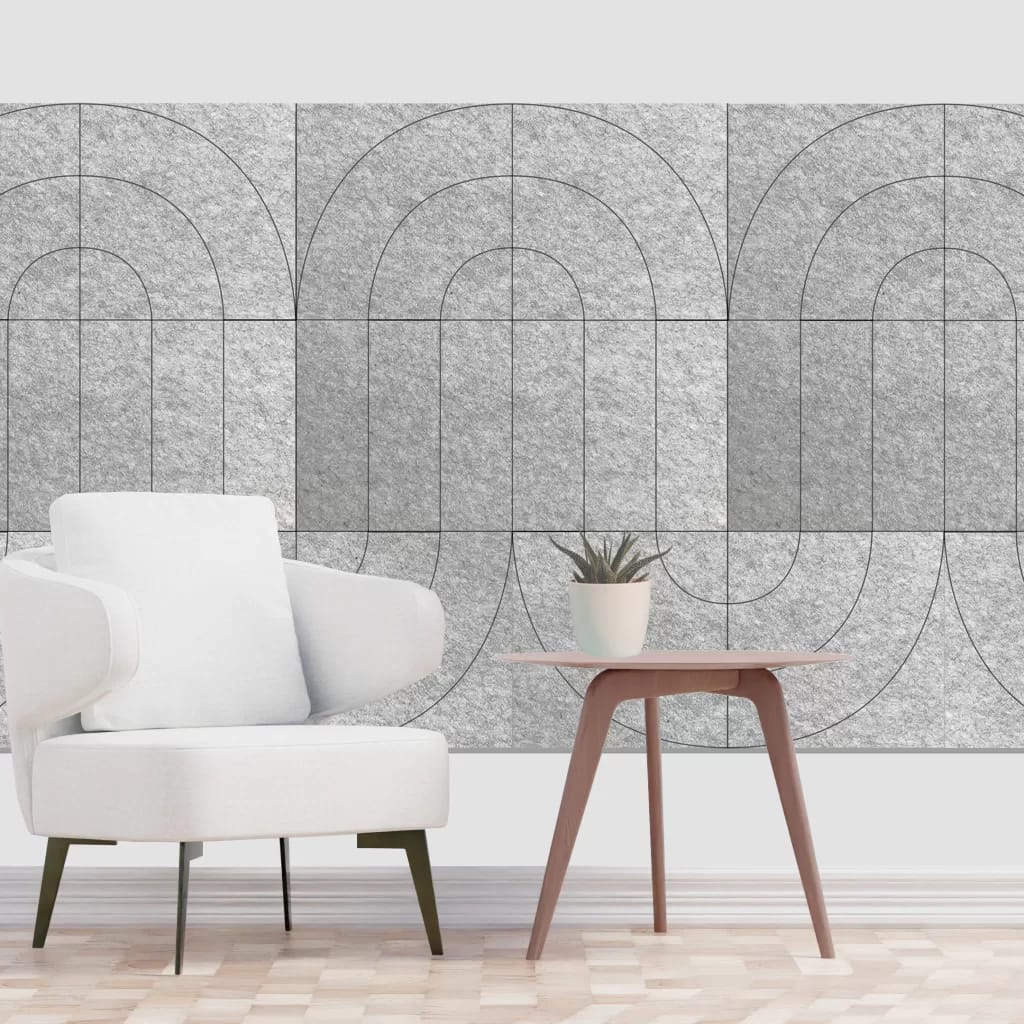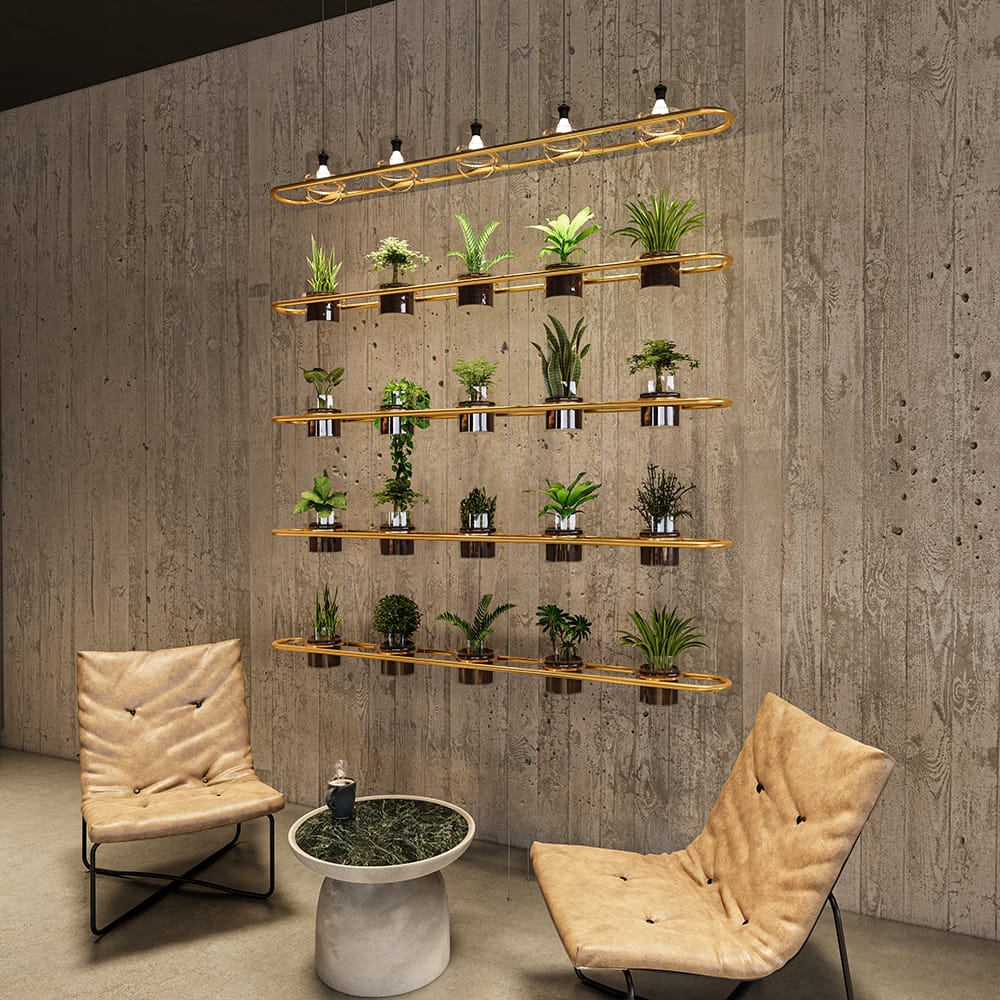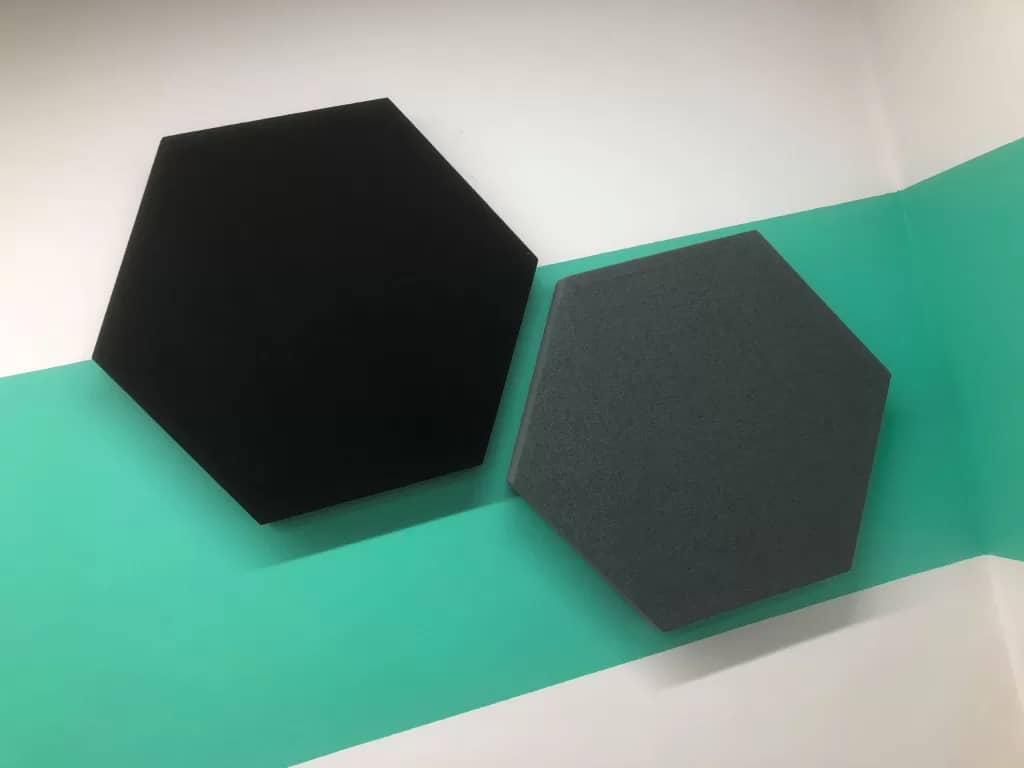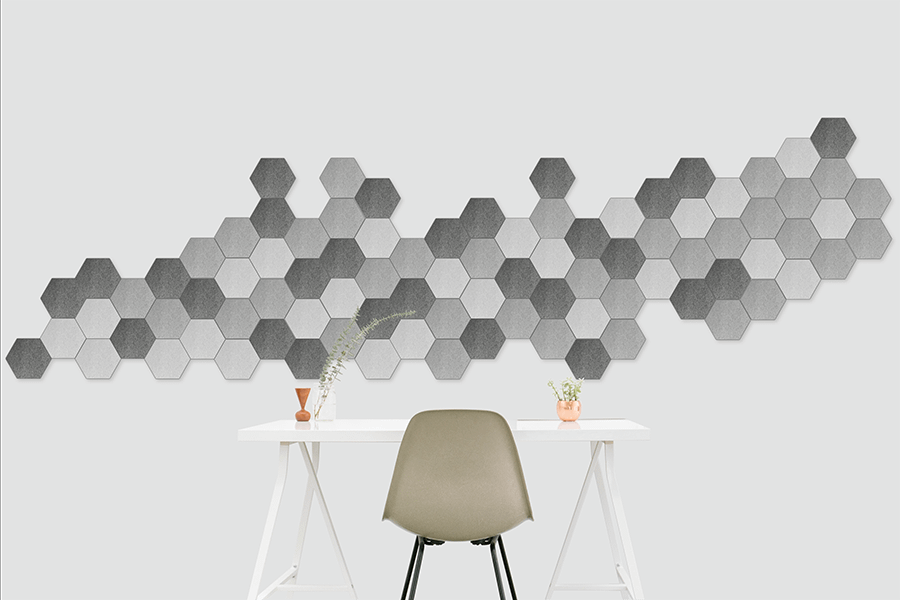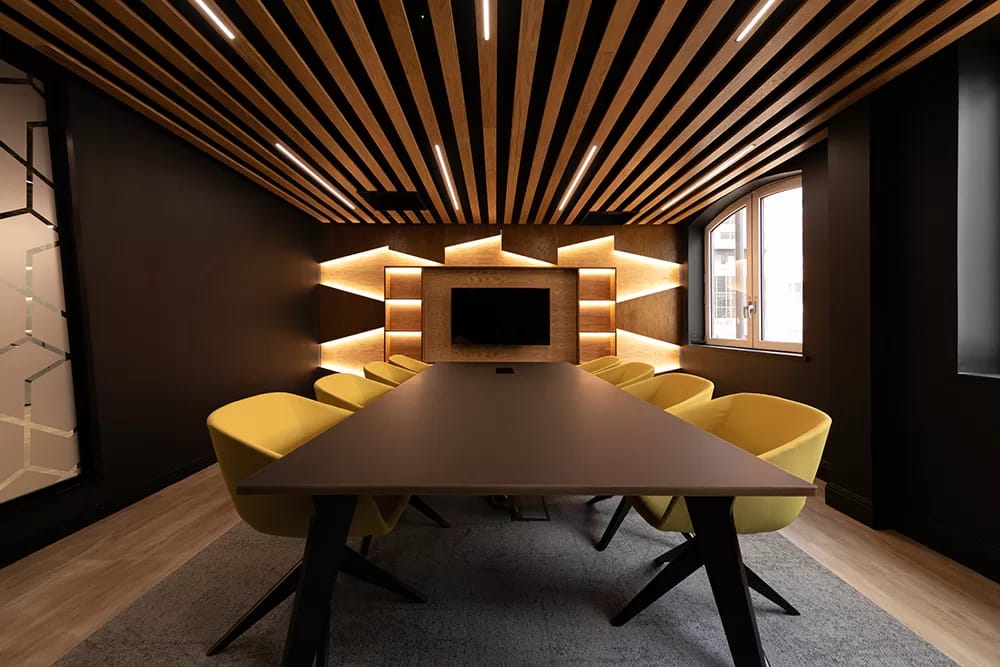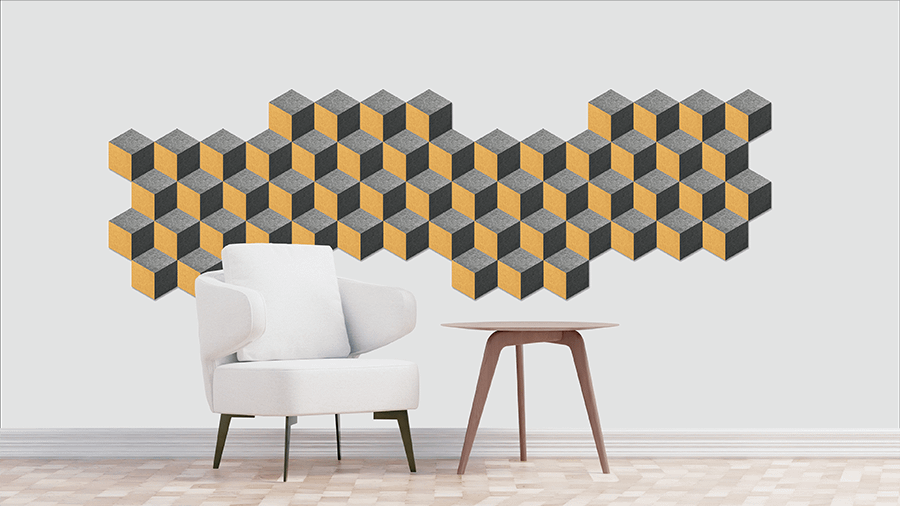At ekko Acoustics, we’re thrilled to announce the launch of our new website, marking a significant milestone in our journey to revolutionise commercial spaces with innovative acoustic solutions. Our vision has always been to seamlessly integrate acoustics and lighting to enhance functionality and aesthetics, and our new website is a testament to that commitment. Here’s a glimpse into what you can expect from Ekko Acoustics’ new digital home:
Integration of Lighting and Acoustics
Our innovative approach combines advanced acoustic materials with state-of-the-art lighting elements, providing comprehensive solutions that elevate the ambience of any space. From vibrant work environments to serene relaxation areas, our integrated solutions cater to diverse needs with precision and style.
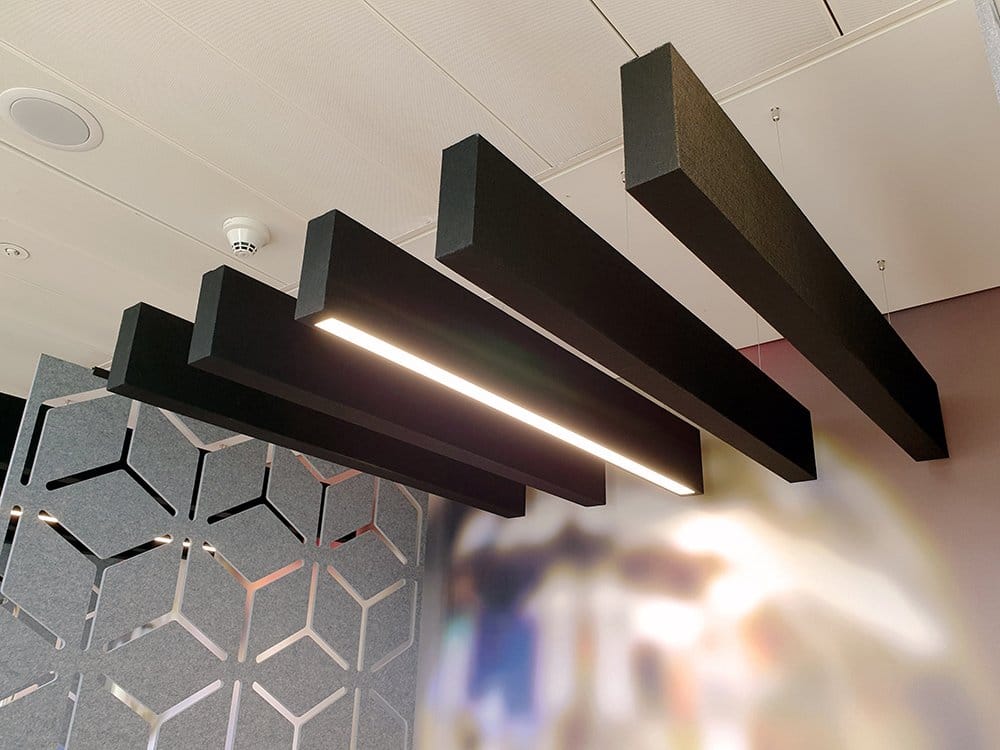
Comprehensive Solutions
Explore our extensive range of products, from ceiling systems to wall solutions and integrated lighting elements. Each product is meticulously designed to meet the unique requirements of every project, ensuring seamless integration and exceptional performance.
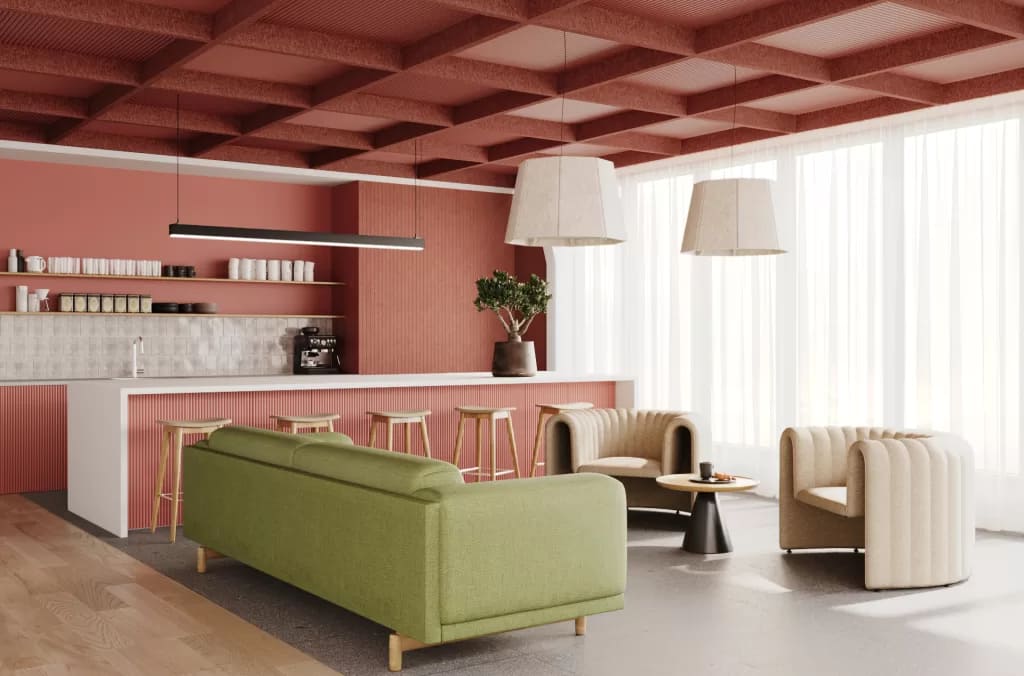
Sustainability at the Core
As proud UK manufacturers, sustainability is at the heart of everything we do. Our products are carbon-neutral and crafted with environmentally friendly materials, reflecting our commitment to a greener future. With ekko Acoustics, you can enhance your space while minimizing your environmental footprint.
Architectural Finishes with a Design Edge
We understand the importance of aesthetics in commercial design. That’s why our products not only deliver exceptional acoustic performance but also boast stylish architectural finishes. Whether you prefer sleek and modern or timeless and elegant, we have the perfect solution to complement your vision.
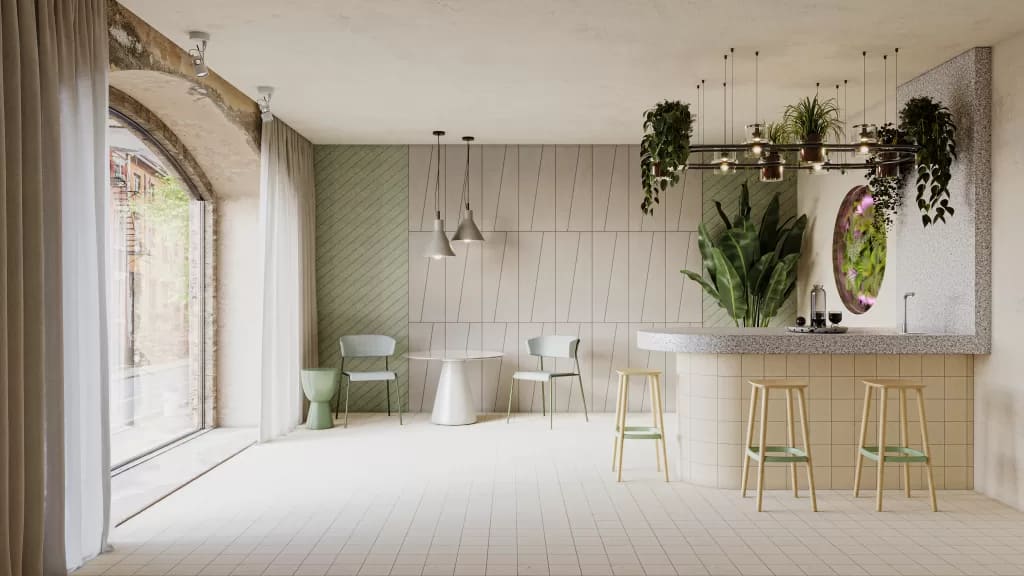
Design Support and Customisation
Our team of experts is here to support you every step of the way. Whether you’re an architect, designer, or facility manager, we offer expert design assistance and a wide range of customisable options to bring your vision to life. With ekko Acoustics, your imagination knows no bounds.
Experience the Future of Commercial Spaces
Visit our new website to explore the possibilities that ekko Acoustics can offer for your next project. Discover our products, browse our project gallery, and get in touch with our team to start transforming your space today.
Thank you for considering ekko Acoustics as your partner in creating exceptional commercial spaces. We look forward to the opportunity to collaborate with you and exceed your expectations.
