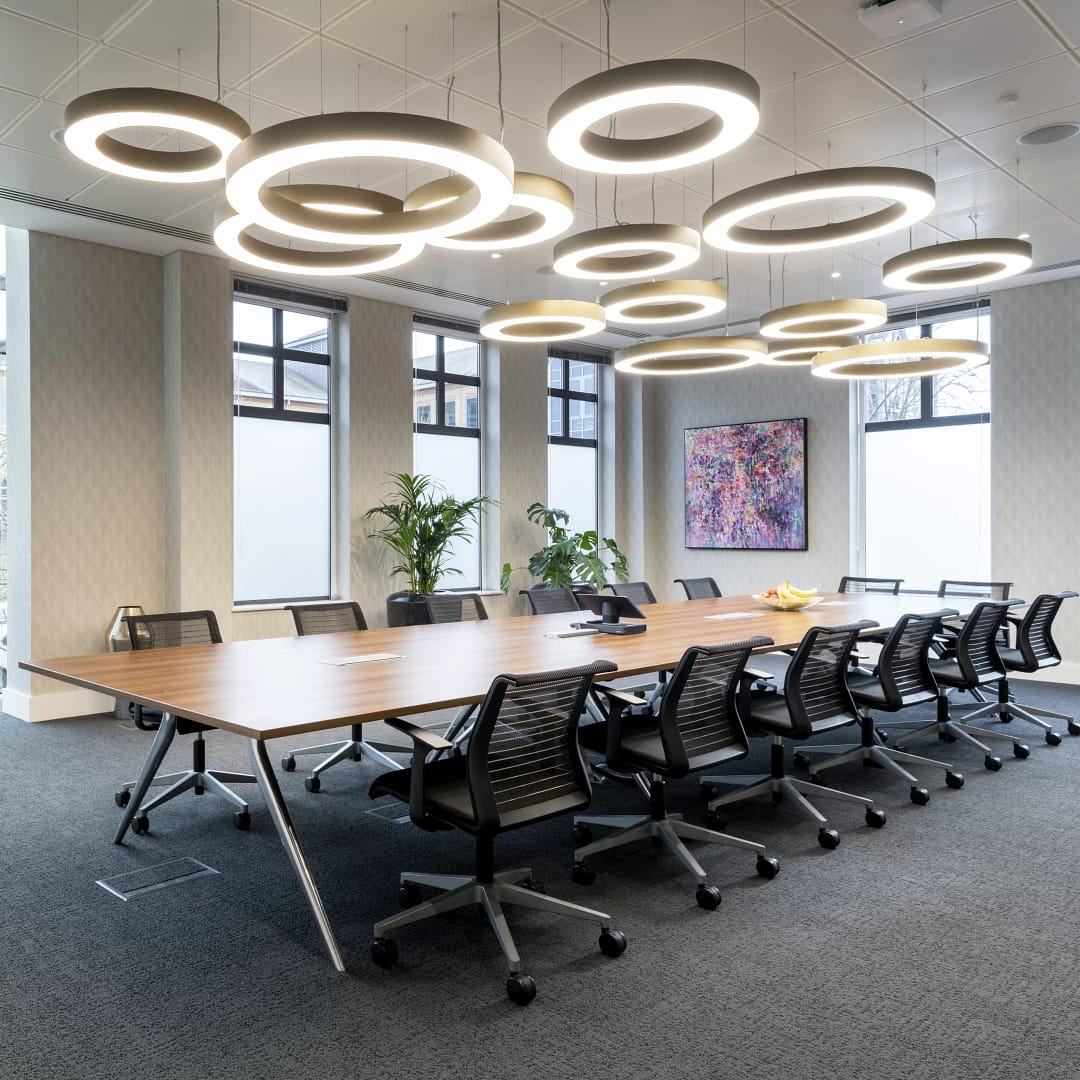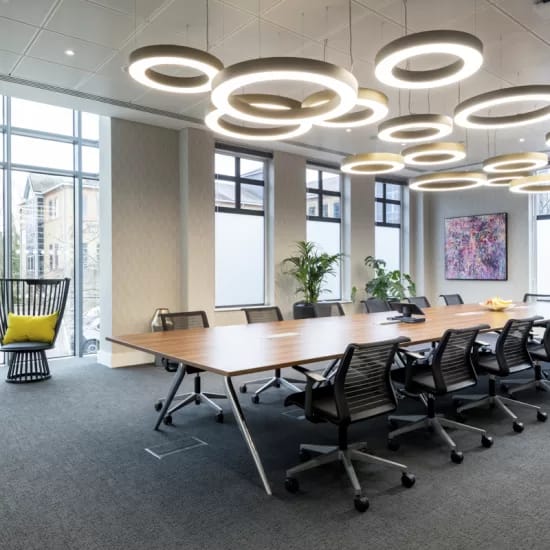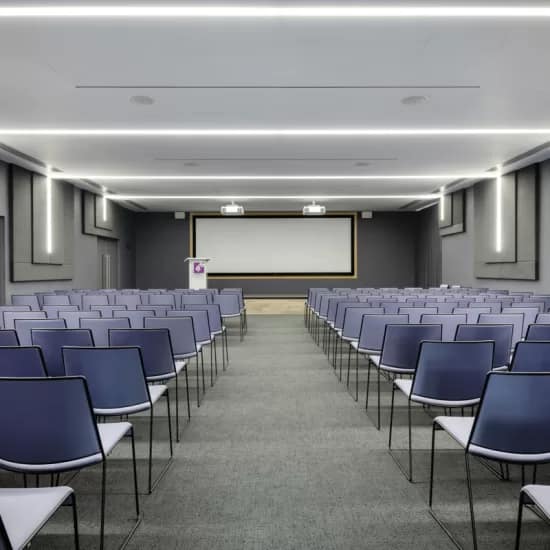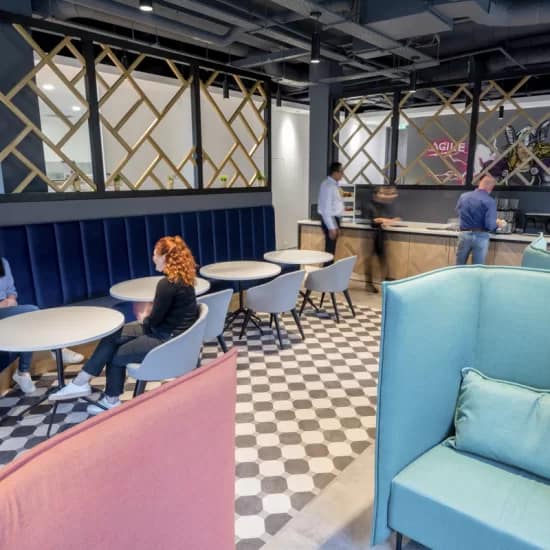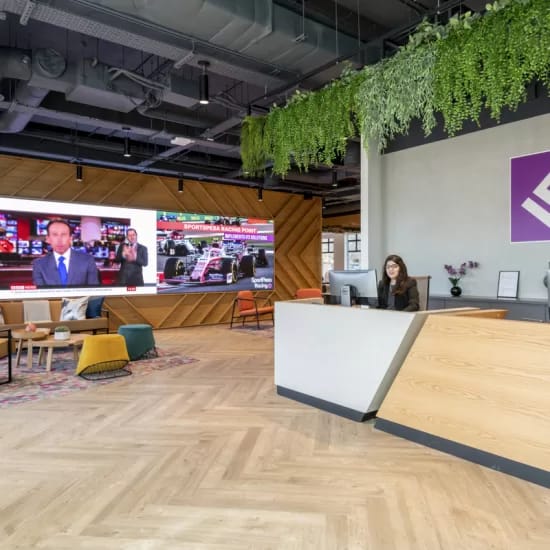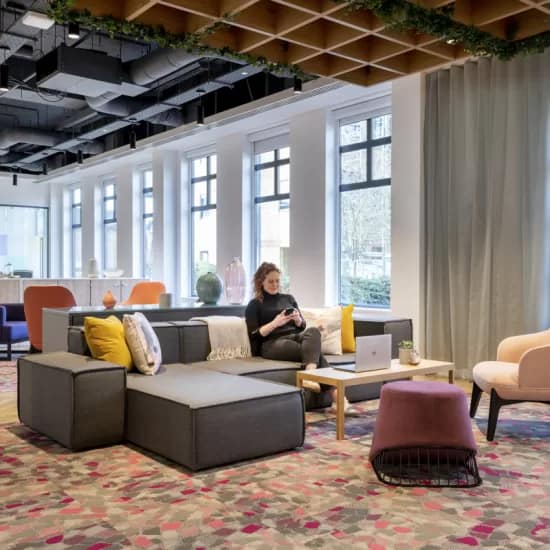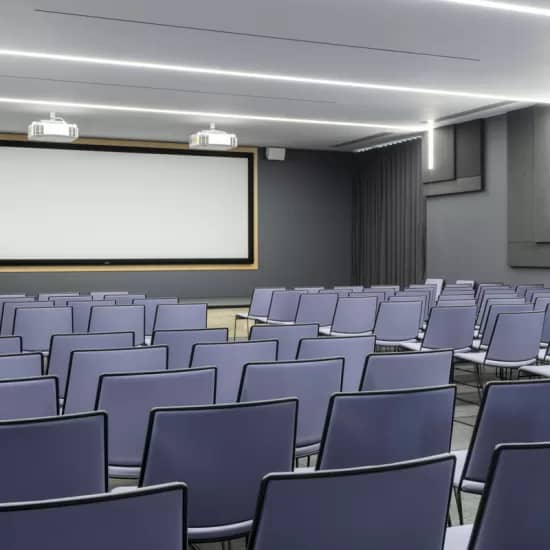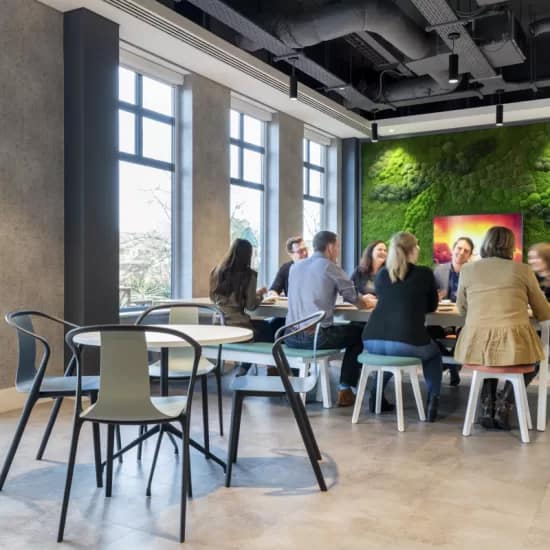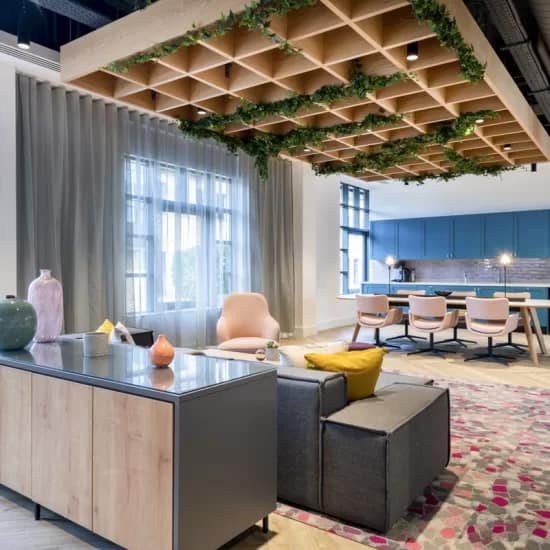The Project
IFS, an AI-driven enterprise cloud software company, had been on a trajectory of rapid expansion in the UK. To align with their evolving market position and growth strategy, they recognized the need for a comprehensive redesign of their 16,000 square foot head office in Staines. The project aimed to not only reflect their new corporate philosophy but also cater to the requirements of a diverse workforce. The office spanned three floors and included various facilities like a gym, wellness area, prayer room, client-facing spaces, an employee restaurant, and a 175-seat auditorium. Area, a renowned design and fit-out company, was entrusted with this transformative project. Synergy Creativ was brought on board to provide innovative lighting solutions that would enhance the aesthetics and functionality of this cutting-edge workspace.
The Challenge
Redesign for Growth: The need to reconfigure the existing space to accommodate IFS’s expanding workforce and support their evolving market position.
Diverse Facilities: The design had to incorporate a wide range of facilities, from traditional office spaces to specialized areas like the gym, wellness centre, and auditorium.
Environmental Responsibility: Sustainability was a key consideration throughout the project, with a ‘zero to landfill’ policy enforced and ethically sourced materials mandated.
The Solution
To meet the multifaceted requirements of the IFS headquarters redesign, Synergy Creativ provided a variety of lighting solutions:
Gold Feature Ring Pendants: Synergy Creativ supplied 14 stunning gold feature ring pendants for the boardroom. These pendants added a touch of elegance and sophistication to the space, enhancing the overall aesthetic.
Suspended and Surface-Mounted Downlights: These versatile lighting fixtures were strategically placed to provide optimal illumination across the office, ensuring a well-lit and productive workspace.
Industrial Lighting for the Gym: The gym space was equipped with industrial-style lighting fixtures that not only provided adequate light for workouts but also contributed to the space’s overall design.
Recessed Trimless LED Linear Lighting: The 175-seat auditorium was illuminated with recessed trimless LED linear lighting, creating a visually stunning and immersive experience for presentations and events.
